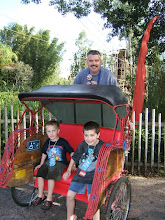And of course the rooms were also great walk in closets full size dressing table and room and of course no room is complete with out a tv in the bathroom and no that won't be our next purchase for home even though some people think it is a great idea.

We walked all over the city everything is walkable there. We took a tour of the Laura Plantation. Where the stories of Brer Rabbit were told and copied down to publish.

This is a Creole plantation Creole plantations were where business was done and money was made. They also owned a lot of property over in the french quarter and this is where they would have shown off their money. Creole plantations were not the gone with the wind plantations I was expecting but I am still glad that we took the tour. They also painted their homes in bright colors to make them stand out unlike the American plantations which were usually white.

This next picture was taken in the bottom level which wasn't closed in you could just walk up and into it between the brick pillars. The house had to be raised up because of the flooding that would happen from the river. But the did store stuff under here and even do some work.

Just under the house.


Looking out at the front yard from the front porch.

It was crowded inside with the rest of the tour group so I let Craig take the pictures in there and don't have any I will have to have him send them to me so I can pick some to add here later.
This is from the back porch looking at where the kitchen used to be it was in front of those two little buildings and would have been multiple levels the cooks lived in one of the top levels. The kitchen would have been 2400 square feet in size. I can't even imagine.

Another angle showing the back yard and the retirement home for older members of the family.

View of the back of the house.

Gardening area behind where the kitchen would have been.

This last picture is one of the slave houses. There was a porch along on the other side also and then one room on either side one family per side. The porches on the other side at some point had been covered in to make them a two bedroom place on either side. They were tiny. There were only four still standing but there would have been rows and rows of them when the plantation was working.

This was a very educational tour. We had a great time and it was beautiful. The stories about the plantation and its history were absolutely fascinating. I can't recommend this tour enough. If you ever find yourself in the area I would suggest checking it out.

